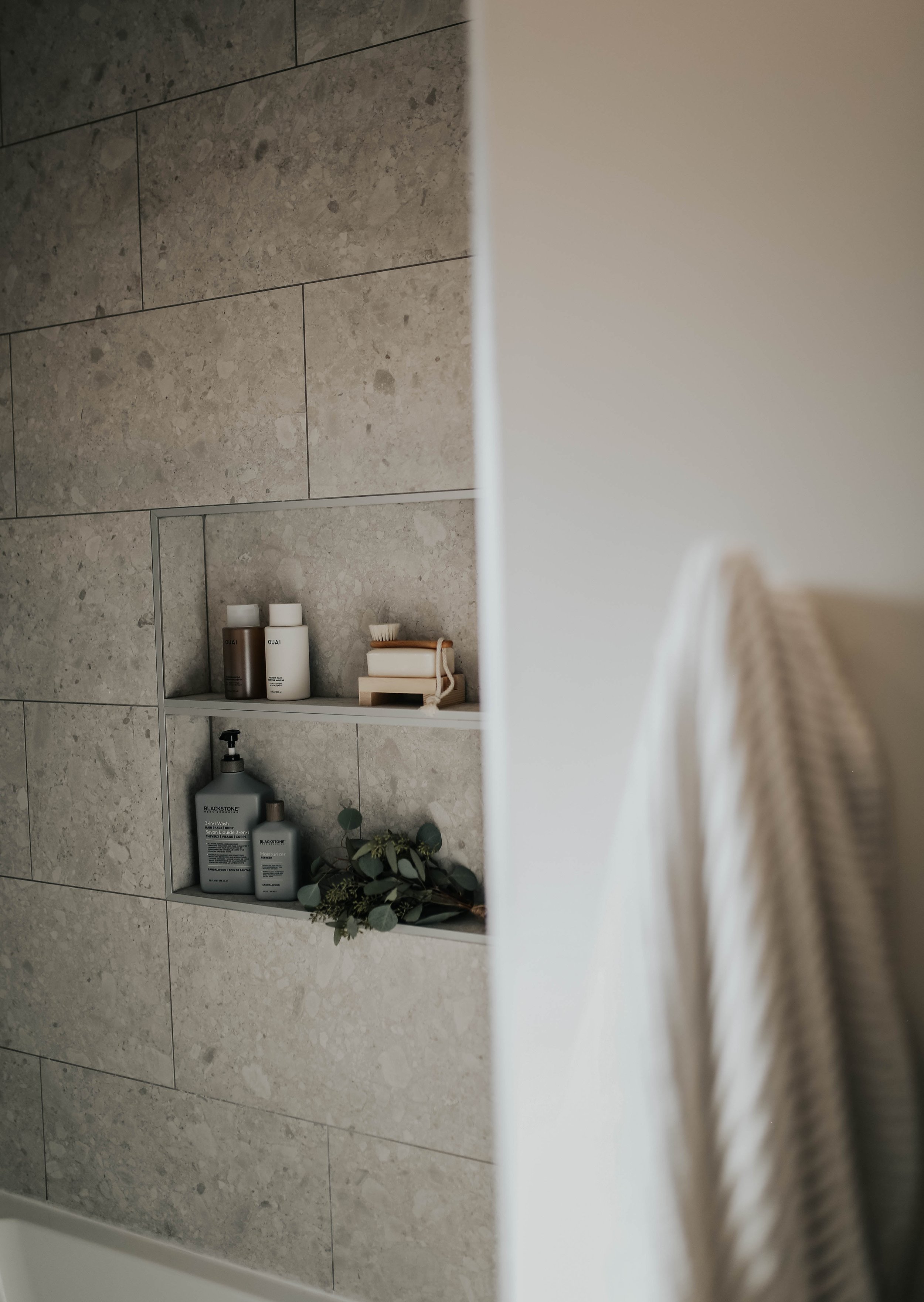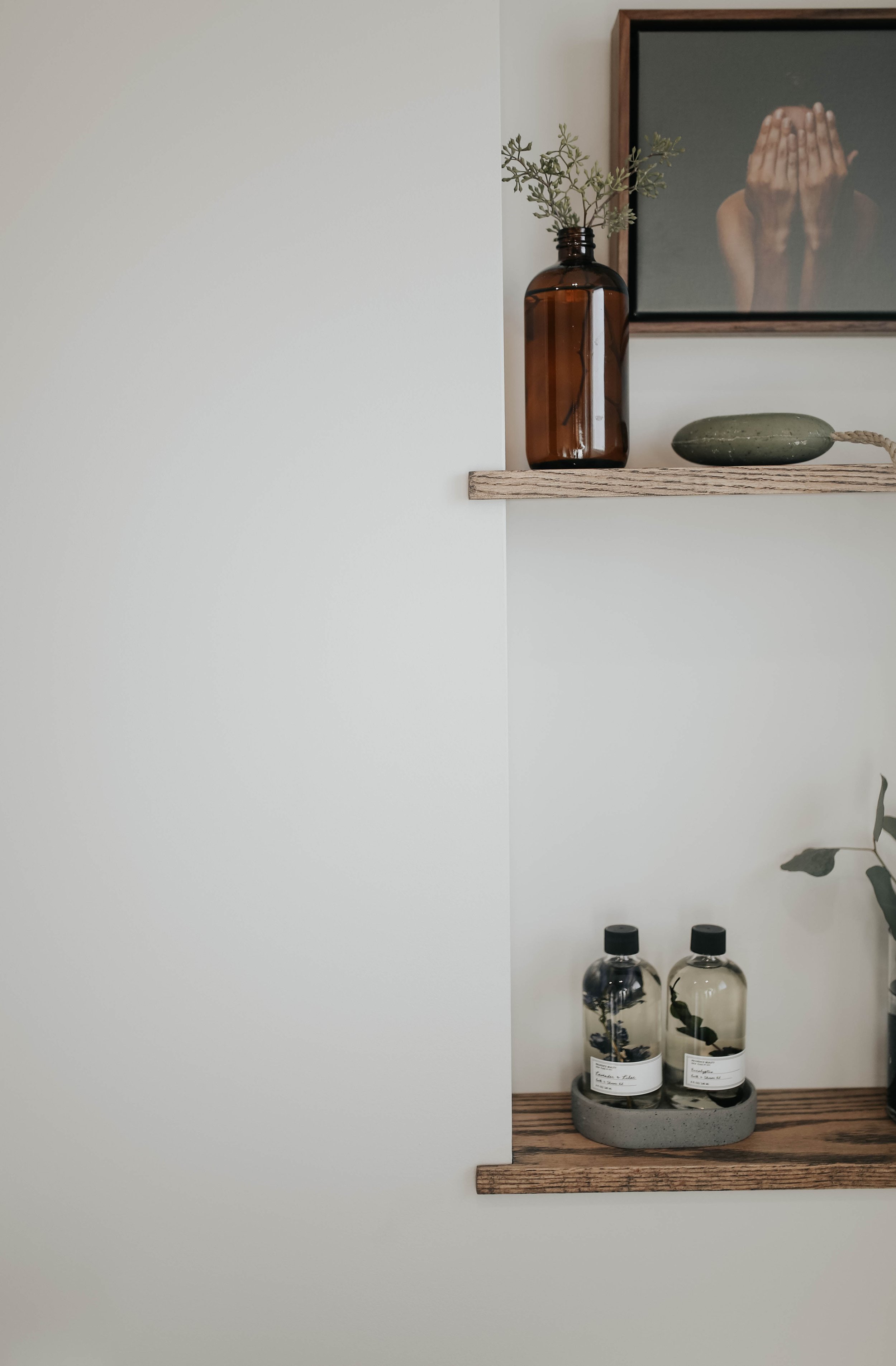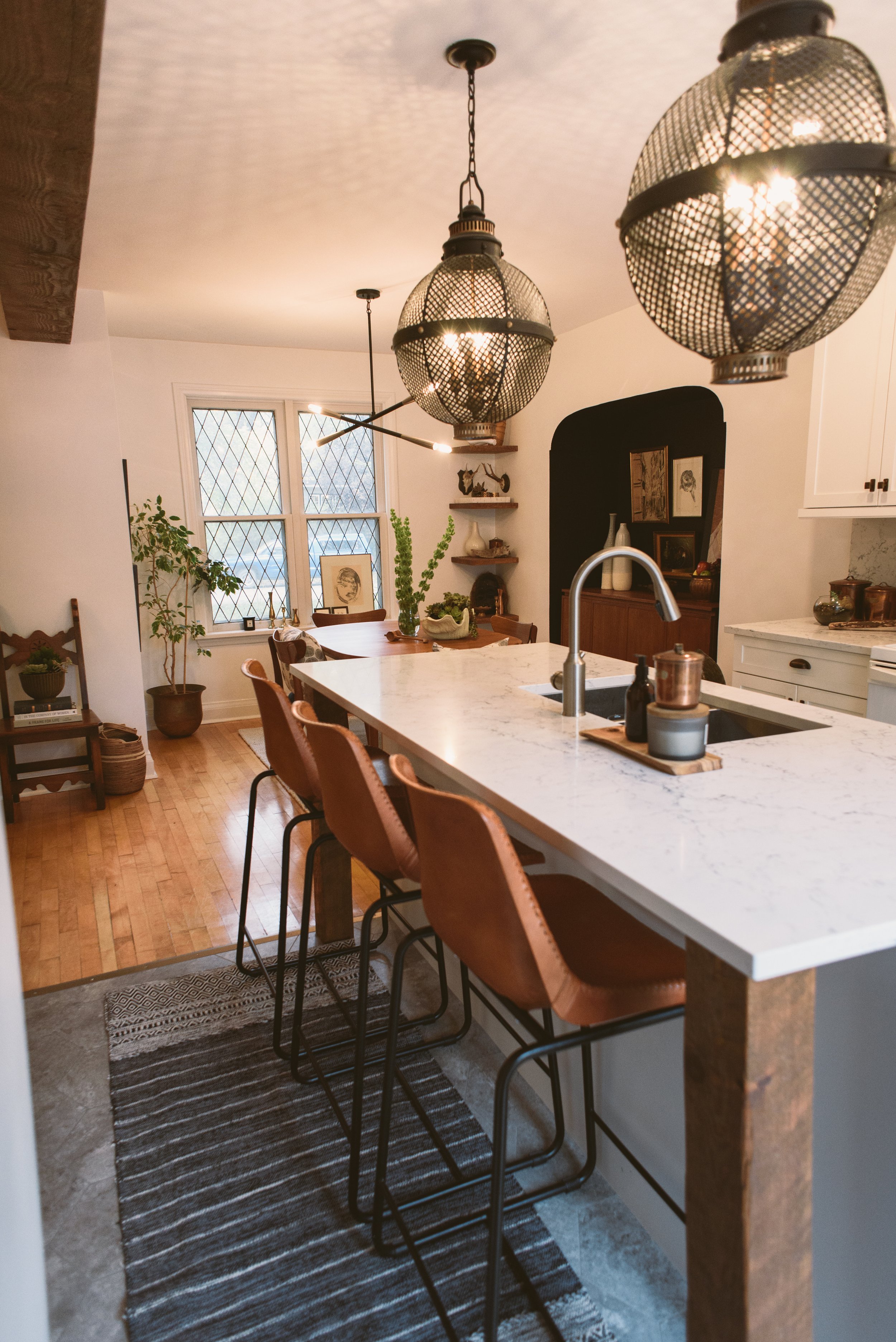We love working with our clients on new builds and renovations, guiding you as you create your forever home.
Design and construction is something we do everyday, but a task you may only undertake once or twice in a lifetime. Our experience and process means that we can help you to navigate challenges and make informed decisions along the way.
Well designed homes can become a place of refuge from a fast-paced and hectic world. We love the scale and intimacy of residential projects and learning about who you are and what you need from your interior space. Guiding you in creating a beautiful, timeless and artfully-crafted home in your unique corner of the world is a truly rewarding experience.
“The house shelters daydreaming, the house protects the dreamer, the house allows one to dream in peace. ”
Small Space Luxury
LOCATION
— WINNIPEG, MANITOBA, CANADA
PROJECT TYPE
— RENOVATION
PROJECT SCALE
— 550 SF
#S111SMALLSPACELUXURY
— A reimagined bungalow for a family of four proves that more square footage isn’t always the answer. The design strategy for this project involved enhancing the existing floor plan, prioritizing both function and beauty.
Upgraded finishes provide ease of maintenance and durability without compromising on luxurious design details. A mix of open and closed storage solutions means there’s a place for everything, yet the kitchen area remains light and expansive. The renovation offers a more natural flow, opening the spaces to one another and providing opportunity for family connection.
With improved room-to-room flow and maximized storage, this home is now the perfect place to watch children grow and entertain friends, becoming a stage for those lifelong memories.
a Sensory Retreat
LOCATION
— WINNIPEG, MANITOBA, CANADA
PROJECT TYPE
— RENOVATION
PROJECT SCALE
— 50 SF
#S111SENSORYRETREAT
— The full renovation of this main floor bath focused on improving its layout, function as well as its overall interior atmosphere. Once a strictly utilitarian space, it has transformed into a calming and relaxing haven to escape everyday life. Incorporating natural textures such as stone, clay, wood, linen and greenery, the finishes engage the senses and connect us back to the natural world. Layered lighting, functional storage, and even an opportunity for art & object display complete this space.
The travellers at home
LOCATION
— WINNIPEG, MANITOBA, CANADA
PROJECT TYPE
— RENOVATION
PROJECT SCALE
— 450 SF
#S111TRAVELLERSATHOME
— A young family who wander - within our city, province and to far away lands. the design solution optimized the main floor of the home to encourage moments of connection - preparing meals together, sharing the day, and planning the next adventure. the dining area features a mini-gallery that showcases a sampling of travel artifacts collected on journey’s past.

WE HAVE AN OPTION THAT’S RIGHT FOR YOU. |
CHECK OUT OUR SERVICEs.













































